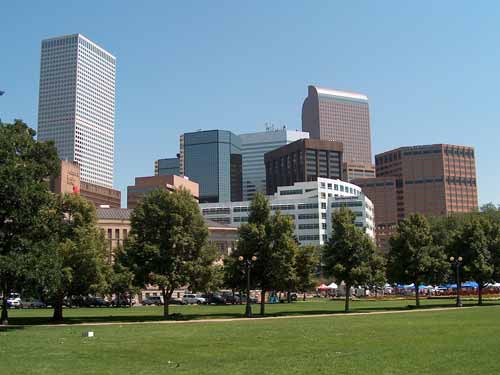Last year, Denver, Colorado became the second large city in the nation to adopt a comprehensive, citywide form-based code. The city replaced its old zoning code (first adopted in 1956) with one that shifts the focus from separation of land uses to regulation based on neighborhood context and building form. Unlike the former zoning code, which listed 379 different uses in 67 zoning districts, the new code is more streamlined and easy to use. It also supports increased opportunities for affordable housing development and is better suited to achieving the city’s vision for sustainable and prosperous growth, as outlined in Denver’s Comprehensive Plan and reaffirmed in Blueprint Denver.

A view of downtown Denver, Colorado.
Blueprint Denver
In 2002, as a supplement to the Comprehensive Plan, the city adopted Blueprint Denver: An Integrated Land Use and Transportation Plan to guide and manage future growth in a sustainable manner. The plan explores and emphasizes the relationship between land use and transportation by promoting mixed-use developments with multimodal streets — streets that support different types of transportation modes. The plan also directs new development toward “areas of change” — locations capable of supporting growth — and encourages preservation of community character and adaptive reuse in established neighborhoods or “areas of stability.” Identifying the city’s old zoning code as a major regulatory barrier to achieving this vision, authors of Blueprint Denver recommended revising the outdated document. In 2005, the city council designated a 16-member Zoning Task Force to oversee the process of creating a new zoning code. After a five-year period, which involved extensive public outreach and stakeholder input, the new code was adopted on June 21, 2010 and became effective on June 25, 2010.
The New Code
Designed to “balance regulation of land use with careful regulation of building form,” Denver’s new form-based code divides the city into seven neighborhood contexts — Suburban, Urban Edge, Urban, General Urban, Urban Center, Downtown, and Special — based on the unique characteristics of a neighborhood, such as existing building types, uses, and street patterns. For example, the General Urban Neighborhood Context is characterized by a predominance of multifamily buildings, some single-family residences and low-rise commercial or mixed-use buildings, alleyways, and an orthogonal street grid. Each neighborhood context is broken up into zone districts defined by the dominant building form in that area, such as single-unit, multi-unit, mixed use, or main street. Within the zone districts, the form-based code regulates development by stipulating building heights, ground floor uses, setbacks, location of parking, and other design standards. The various regulations are presented using graphics and illustrations, making the code easy to interpret.
The code addresses affordability and sustainability by increasing opportunities for developing diverse housing types in proximity to transit and employment centers. In 2004, Denver metropolitan area residents voted to approve funding for the FasTracks program — an initiative to build 6 new transit lines and 70 new transit stations that will serve the region. The new code provides the regulatory tools needed to promote equitable transit-oriented developments around the new station areas. Mixed-use developments, live/work units, and detached accessory dwellings are permitted in most neighborhood contexts. The code’s form-based standards and context-based parking requirements are designed to encourage compact, pedestrian-friendly neighborhoods. Additionally, reduced minimum lot sizes and parking requirements for residential developments are intended to increase housing affordability.
Conclusion
Denver’s context-based zoning approach supports its vision for a sustainable future by promoting diverse housing options, mixed uses, multimodal streets, and pedestrian-scale developments. The streamlined organization and predictability of the code can spur new development in the city. Developers were given the option of using the old code for six months following the adoption of the context-based code. However, more than 72 percent of projects approved during this time are being built under the new code.
Previous Next Search Archive
|


