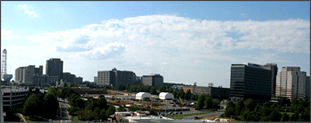The Washington, DC metropolitan area, home to six major employment centers, is experiencing a shortage of 40,000 housing units affordable for low- to moderate-income working families. According to the Urban Land Institute, this shortage is anticipated to increase by another 5,000 units by 2030.
One of these major employment centers — Tysons Corner — is located in Fairfax County, Virginia, the most populous county in the state with over 1 million residents. The county also has the largest number of jobs and labor force in the DC metro area, and with a median household income topping $100,000, is counted among the most affluent counties in the nation. To maintain its economic vitality and continue to thrive as a major employment hub, Fairfax County is taking steps to ensure an adequate supply of affordable housing for its workforce. In June 2010, the County Board of Supervisors approved a plan to transform Tysons Corner into a mixed-use, transit-oriented development center that integrates a range of housing opportunities that provide much needed affordable housing for area residents.
 Tysons Corner Redevelopment Tysons Corner Redevelopment
With over 26 million square feet of office space, Tysons Corner ranks as the nation's twelfth largest business district. Home to Fortune 500 companies like Capital One, Hilton Worldwide, and Science Applications International Corporation, the largely commercial area is characterized by long stretches of multi-lane, high-traffic roads without pedestrian crossways and with little mixed-use development. The county's 20-year redevelopment plan for Tysons Corner seeks to transform the auto-dependent business center into eight land use districts, each featuring a mix of uses and pedestrian-friendly neighborhoods with sidewalk cafes, shops, and open spaces concentrated around four Metrorail stations. These rail stations are scheduled to be completed by 2013, and will be an extension of Washington, DC's existing Metrorail system, the second-busiest rail system in the nation. The extension will connect to the Dulles Airport and other major business and industrial hubs in the surrounding area. This enhanced connectivity will increase accessibility to job centers, valuable commercial establishments, hospitals, and other public facilities while reducing the dependence on cars and lessening traffic congestion.
The redevelopment plans are expected to double the area's jobs and more than quadruple its residents by 2050. Commercial density for the area will be capped at 45 million square feet of office space through 2030, but there will be no limit on residential development to increase housing supply. To avoid pricing out workforce households, the plan requires 20 percent of the units in new residential development to be affordable to households with incomes ranging from 50 to 120 percent of the area median income, well above the county-wide minimum set-aside requirement of 12 percent. Projects are granted a 20-percent residential floor area bonus (thus increasing the allowable density) to help meet this requirement, and developers have flexibility in how and where the affordable units are situated within Tysons Corner. In addition, for every square foot of nonresidential development, the county will impose a $3.00 charge on the developer to be deposited in a county housing trust for affordable and workforce housing opportunities. The $3.00 per square foot of nonresidential development fee can also be met through an equivalent contribution of land or affordable units.
Sustainability is a vital part of the Tysons redevelopment plan, with its focus on high-density growth around transit stations and incentives for meeting green building standards. To encourage pedestrian-friendly development, the plan takes a tiered approach to density allocations based on distance from a transit station. The highest densities are allowed for projects located within one-fourth mile of a transit station. All new nonresidential buildings must, at minimum, qualify for a Silver certification in the U.S. Green Building Council's Leadership in Energy and Environmental Design (LEED) program. Meeting this standard allows developers a 2-percent density bonus that can increase up to 10 percent with a Platinum rating, the highest and most rigorous LEED standard. Residential development will be guided by green building practices and resource conservation specifications outlined in the Comprehensive Plan.
Conclusion
Fairfax County is taking steps to include workforce housing as an integral part of the transformation of Tysons Corner into a mixed use, transit-oriented urban center. Affordable housing opportunities will be provided through a combination of land banking and density bonuses and workforce housing requirements, giving low- to moderate-income households the opportunity to live in an area with abundant employment opportunities and convenient proximity to Washington, DC.
Previous Next Search Archive
|


