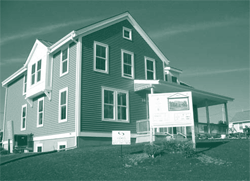March 2008
In this Issue
Is a Concept Home in Your Future?
Home Lighting and Appliance Efficiencies
Subprime Mortgage Woes May Spur Changes in AHS Data
Measuring Overcrowding in Housing
In the next issue of ResearchWorks
Is a Concept Home in Your Future?
For the past decade, the Partnership for Advancing Technology in Housing (PATH) has promoted the development and use of materials and technologies that improve the quality, energy efficiency, and affordability of housing in the United States. The completion last year of the first PATH Concept Home in Omaha, Nebraska marks another stride in PATH’s ongoing journey toward market transformation.
"With the PATH Concept Home, HUD has created a blueprint for the future of the American Dream by using innovative housing technologies that support our goals of sustainability, efficiency, and flexibility in an affordable home," said HUD Assistant Secretary Darlene Williams a t the project’s completion in June 2007.
t the project’s completion in June 2007.
Perhaps the most striking feature of the 2,000-square-foot Craftsman-style home in north Omaha is the central mechanical core, which keeps most of the heating, ventilation, and air conditioning (HVAC); plumbing; and vent stacks in a single location.
In addition to providing easy access for repair or replacement, the central core enabled designers to create moveable interior walls, allowing homeowners to reconfigure the living space to reflect lifestyle changes, without the expense or difficulty of moving a load-bearing wall. The concept home can also accommodate later installation of an elevator, if needed.
The Omaha Concept Home incorporates various green elements, including:
-
Low-e, double-paned windows filled with argon gas that reduce heat loss in winter and prevent heat gain in summer;
-
A right-sized HVAC system with ductwork sealed with mastic (rather than tape) to ensure a complete seal;
-
A semibalanced ventilation system that brings in fresh outside air to maintain good indoor air quality;
-
Soy-based foam insulation;
-
ENERGY STAR®-rated appliances;
-
A tankless hot water heater that provides hot water on demand;
-
Clapboard-style vinyl siding with thermal insulation; and
-
A metal roof.
The home also features a greywater recycling system in which water from showers and baths is treated and reused in the washing machine, toilets, and exterior water faucets.
First-time homebuyers Marcella and Howard Dial, who qualified for financial assistance through the city of Omaha, HUD’s HOME program, and the Nebraska Affordable Housing Trust Fund, purchased the Omaha Concept Home.
Concept Home Principles
Six basic principles that meet both homebuyer and homebuilder needs guided the design and development of the Concept Home:
-
Flexible floor plans. Flexible houses can adapt to accommodate the addition of children or an elderly relative moving in, or enable a longtime homeowner to age in place. Most houses are difficult to expand or modify without great expense.
-
Organized and accessible systems. Because HVAC, plumbing, and electrical systems are usually intertwined with the floorplan and structure of houses, expansion or remodeling is often a complex, expensive process. Consolidating all systems into a mechanical “core” provides easy access to these systems and simplifies any subsequent expansion.
-
Improved production processes. Using innovative or improved production processes can minimize construction delays, reduce material waste, streamline the building schedule, and improve home quality and sustainability.
-
Alternative basic materials. Materials adapted from other fields can help reduce costs, increase flexibility, and improve sustainability and energy efficiency. Structural insulated panels, low-e glass, and engineered wood products are just a few of the products that came to housing construction from other industries.
-
Standardized measurements and component interfaces. Although the homebuilding industry has standardized many measurements (such as lumber sizes, duct sizes, countertop heights, and doorway widths), standardizing additional areas such as panel and foundation systems can simplify installation, improve efficiency, and reduce costs.
-
Integrated functions. Combining household systems can reduce equipment needs, increase efficiency, and promote flexible design.
What’s Next?
PATH is already working on its next project, Concept Home Charleston, to be built at Poplar Grove, a 6,000-acre planned community northwest of Charleston, South Carolina. A design charrette in October 2007 identified several design options that will be revised and fine-tuned before the groundbreaking in spring 2008.
Once again, all utilities will be located within a central core for ease of access, repair, and replacement. In addition to demonstrating the same sustainability, flexibility, and construction efficiency found in the Omaha Concept Home, the Charleston home will also focus on durability and the ability to withstand hurricane-force winds, termites, flooding, and year-round humidity that can cause mold and moisture problems — all of which are common in the Charleston area and throughout the Atlantic and Gulf Coast regions of the United States. The Charleston Concept Home is scheduled for completion by fall 2008.
The PATH Concept Homes, with their innovative materials and building techniques, energy-efficient features, and sustainable design elements, portend an exciting future for affordable housing. As homebuilders continue to adopt Concept Home features and materials, your next home may incorporate many of these cost-saving, adaptable, and efficient features.
Visit the PATH website at www.pathnet.org, where you can take a virtual tour of the Omaha Concept Home (www.pathnet.org/concepthomedemo/) and learn about the products and technologies (www.pathnet.org/sp.asp?id=21965#HVAC) used in its construction.

