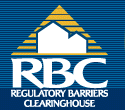Austin’s Approach to Density and Design
Communities experiencing rapid growth have to come up with ways to accommodate the housing needs of an expanding population. At the same time, local governments must exercise caution in directing growth to ensure sustainable development patterns. This awareness has led many communities to embrace higher-density, mixed-use developments that are environmentally-friendly and pedestrian-oriented. The city of Austin, Texas is one such community that has adopted an interesting approach to accommodate growth and expand affordable housing choices for its residents. This article will focus on the city’s Vertical Mixed-Use (VMU) overlay zoning, which promotes increased densities in return for sustainable design standards and affordable housing.
VMU Overlay Zoning
Austin adopted Vertical Mixed-Use overlay zoning in August 2006 to promote pedestrian-friendly residential and mixed-use developments. The overlay districts are established for all commercially-zoned sites (excluding properties designated as historic) located along an existing or future core transit corridor. The city defines core transit corridors as principal streets and major arterial roads that sustain or can sustain a mix of uses, higher population densities, and transit facilities. In addition to uses permitted by the base zoning district, the VMU Overlay Districts allow by-right development of VMU buildings. A VMU building integrates two or more land uses in a single building with at least one of the floors containing residential units. These buildings have to adhere to design standards set by the city’s code. To encourage development of VMU buildings, the city offers incentives such as relaxed development standards and reduced parking requirements.
What are the incentives?
Incentives provided include relaxed site and building development standards, parking exemptions, and additional permitted uses in office zoning districts. There are no minimum front- and side-yard setback requirements, except for buildings located on narrow rights-of-way (in which case, front-yard setbacks apply). In addition, there are no limits on the floor–to-area ratio or building coverage, and there are no minimum site area requirements. Parking requirements are reduced by up to 60 percent for residential uses in a VMU building. However, developers taking advantage of these relaxed development standards are required to set aside a certain percentage of residential units in the VMU buildings as affordable housing.
Affordability Requirements
Five percent of owner-occupied residential units in a VMU building must be affordable to households earning less than 80 percent of the area median income (AMI) for a period of 99 years. An additional five percent have to be affordable to households earning no more than 100 percent of the AMI. In the case of rental units, 10 percent of the residential units must be affordable to households earning less than 80 percent of the AMI, and must remain so for at least 40 years. Long-term affordability of these units is ensured through the use of legal controls, such as deed restrictions.
Neighborhood Input
Increased density is not always acceptable and is often met with opposition from community residents who fear overcrowding, traffic congestion, and in some cases, gentrification. To engage neighborhood residents in the VMU zoning process, the city designated a 90-day opt-in/opt-out period in 2007, during which individual neighborhoods were given the opportunity to make recommendations as to the location of VMU buildings and the applicability of development incentives. Residents could recommend to opt in or out of providing relaxed standards and parking reductions for VMU buildings. In the case of residential units, neighborhoods could also request to increase the affordability level by making set-aside units available to households earning less than 60 percent of the AMI. The city council has final say in accepting or rejecting recommendations made by neighborhood residents.
Conclusion
Following the opt-in/opt-out period, a majority of Austin neighborhoods agreed with the city’s recommendation to allow development of VMU buildings. The city’s approach to integrating higher density with good urban design is a significant step toward the development of pedestrian-friendly, mixed-use projects that will provide increased affordable housing opportunities for the city’s residents.
Previous Article Next Article Search Archives
|


