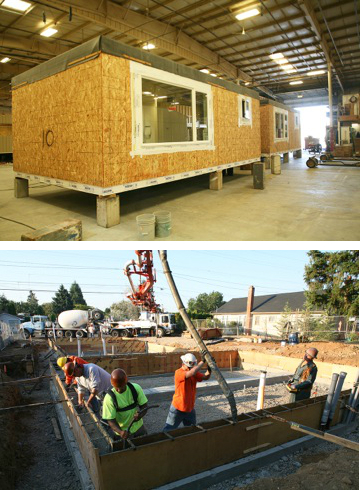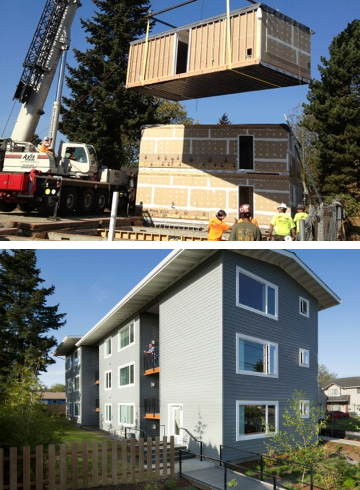
IN THIS ISSUE:
Chicago Opens First Two-Way Protected Bike Lane in the Loop
Modular Apartments in Portland, Oregon
Grantee Spotlight: A Plan to Foster Community Development and Benefit Residents in Southeast D.C.
Modular Apartments in Portland, Oregon

The modules were built in the factory while foundations were poured on the site. Completing these steps simultaneously expedited the construction process. Images courtesy of Emmons Modular.
When the Native American Youth and Family Center (NAYA) in Portland, Oregon planned its first affordable housing development, the organization wanted to find a new model for affordable housing production that would lower costs and reduce construction time while promoting high-quality design and energy efficiency. The organization and its development partners have created this model with the Kah San Chako Haws (“East House” in the Chinook language) apartments. The project is the region’s first multifamily affordable housing using modular construction methods and was designed to be Leadership in Energy and Environmental Design (LEED™ ) Gold-certified. The three-building development provides a sustainable housing solution for the Native American community in Portland and demonstrates a new production model for affordable housing providers nationwide.
The project has its origins in the recession, when construction across the country came to a standstill and public financing for affordable housing developments became increasingly competitive. “We were up against 30 other bids [for an affordable housing development], and I thought, 'why not try something different,' ” notes Kah San Chako Haws architect Stuart Emmons, reflecting on the process that fueled his interest in modular units for affordable housing. Although Emmons and his development partners did not win the bid, their proposal for modular multifamily development piqued the interest of Portland officials, and Emmons was commissioned to study the feasibility of modular and prefabricated housing in the city. As a result of the study and longstanding professional relationships, Emmons partnered with NAYA and Guardian Affordable Housing to bring much-needed housing to Portland’s Native American residents. The new partnership, able to demonstrate a new, replicable method of affordable housing production, secured funding from the Portland Housing Bureau to construct Kah San Chako Haws apartments.
Modular Housing Solution
Modular housing dates back to the early 20th century, and although it gained popularity in the U.S. single-family housing market following World War II, it was rarely used in multifamily development. In recent years, however, as modular technology has evolved and construction costs have continued to rise, the potential cost savings of modular production have become increasingly attractive to developers. Constructed in a factory-controlled setting, modular housing marries modern manufacturing efficiencies with traditional construction trades to produce homes that are indistinguishable from those built entirely onsite.

The modules were set on their foundations with a crane and stacked in three stories. After installation, the units were sided and the roof and stairs were installed. Images courtesy of Emmons Modular (top) and Michael Mathers (bottom).
From design to construction, the project was completed in approximately 14 months — 4 months faster than is typical in Portland for a similar project. Much of the time savings gained through modular construction lies in completing construction processes concurrently. Although the framing of a traditional site-built home cannot begin until the site has been cleared and graded and the foundation cured, modular construction allows these processes to happen simultaneously. The construction of the Kah San Chako Haws apartments began in August 2012 with clearing the site and constructing the nine modules at a nearby factory in Aumsville, Oregon. The modules were framed, with wiring and plumbing installed, in approximately two weeks, and drywall was hung five weeks after construction began. Stoves were installed at the factory. Over a period of three days in early October, the modules were transported to the site and stacked three stories high using a crane. Following installation of the units, construction crews hung siding, installed a common roof that visually united the three buildings, and built stairways to access the units on the second and third floors. This unique production process captured the attention of the Portland construction industry, with many developers on hand for the installation of the modules.
The Kah San Chako Haws apartments were ready for occupancy in January 2013, less than six months after the construction process began. The nine apartments include studio, one-bedroom, and two-bedroom units (three of each) that are versatile and high-quality living spaces. Each unit is equipped with energy-efficient appliances, generously sized windows to maximize natural lighting and allow cross-ventilation, and closed-foam insulation for an energy-efficient building envelope. The soon-to-be LEED Gold-certified apartments provide housing for formerly homeless persons, youths aging out of foster care, and young mothers in a part of the city where public transportation and other supportive services are available.
Model Housing Solution
The Kah San Chako Haws development demonstrates the promise of modular housing as a viable alternative to traditional models of affordable housing production. Modular construction resulted in significant time savings for this project, and the developers believe that this process could be further streamlined through increased efficiency in design, permitting, and production. At a per-unit cost of approximately $190,000, the modular units are on par with, and in some cases cheaper than, the average affordable housing project developed in Portland. Here, too, the developers believe additional savings are possible through more efficient production and economies of scale. “Our goal is to produce a unit that is well south of $190,000 — something much closer to $150,000. . . . We are studying our processes and examining how we can improve in the future,” notes Emmons. “With this first project, we were taking baby steps.”
For NAYA, the project represents an important first step in providing high-quality, affordable housing opportunities for members of the Native American community of Portland, and according to Rey España, director of community development at NAYA, the project is not likely to be their last. Building on the success of the Kah San Chako Haws apartments, the organization is working to expand its development activities and to continue providing homes for those most in need.
