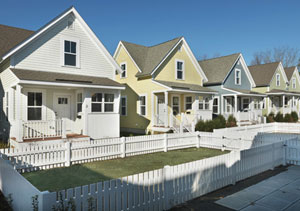An underutilized site that once housed an auto-repair shop in a small New England town has been redeveloped into a sustainable, mixed-income residential homeownership community with 15 cottage-style homes. Cottages on Greene is an East Greenwich, Rhode Island condominium development with detached single cottages and attached townhouse-style units on a 39,000-square-foot infill lot. The development, located close to the community’s waterfront and Main Street, incorporates sustainable building practices such as stormwater management systems and shared community spaces. In 2011, on account of its design, pedestrian-friendliness, and embodiment of New Urbanist principles, the Congress for the New Urbanism (CNU) awarded Cottages on Greene an honorable mention charter award.
Sustainable Affordable Housing

A view of the Cottages on Greene development in East Greenwich, Rhode Island.
Photo credit: Donald Powers Architects, Inc.
Designed by Donald Powers Architects and developed by 620 Main Street Associates, the Cottages on Greene development was completed in November 2010. The project consists of 5 permanently affordable units (through deed restrictions) and 10 homes priced on the low end of market rates. Three of the affordable units were made available to households whose income did not exceed 120 percent of Providence metropolitan area median income (AMI), while the other two were sold to households earning less than 80 percent of AMI. The development adds much-needed affordable housing in a town where only 4.4 percent of 5,182 units are affordable.
The units in the development each have two bedrooms and range from 850 to 1,000 square feet in size. They have a number of green features, including damp-blown cellulose insulation, low-flow toilets and showerheads, and foundation systems fabricated with built-in insulation. The development’s stormwater management is also a key element of sustainability; strategically placed rain gardens (shallow depressions with native landscaping that divert rain water and prevent it from infiltrating storm drains) that control erosion, improve overall water quality, and provide for natural irrigation. In fact, the layered stormwater management system is designed to retain all rainwater on site — even through the largest of storms.
Private and shared outdoor spaces, including a community vegetable garden, create opportunities for homeowners to connect, while also promoting a healthy lifestyle. These shared public spaces also reduce maintenance costs. Donald Powers, the project’s architect, says that the site’s compact size and pedestrian-friendly design are the project’s most significant sustainable elements. The development’s location (only one block from Main Street and a few blocks from the harbor) enables residents to walk to shopping, restaurants, and other amenities, which helps cut down on car trips and reduce auto emissions.
Attaining Community Support
Inspired by prewar New England architecture, the cottages visually relate to the town’s large-lot, single-family homes, but are built on a smaller scale. Powers credits the design for earning local approval on the high-density project. “Part of the exercise of the project was to put a project on the ground, built at 15 units to the acre, so that towns who otherwise only think of units per acre would say, ‘Wow. I can’t believe [high density] can look like that.’” During the planning stages, designers completed extensive research on both National Fire Protection Association standards and local safety ordinances. They worked with the local fire chief to ensure that the plans met local fire codes.
In November 2009, East Greenwich’s Planning Board unanimously voted to approve the project. "It meets the needs of the town, particularly with regards to affordable housing," Planning Board director Lee R. Whitaker told the Providence Journal. And because at least 25 percent of the Greene Street Cottages are affordable, the project was streamlined and allowed to bypass a separate permitting process with the town’s Zoning Board of Review.
Conclusion
The Cottages on Greene development shows that it’s possible to provide affordable, high-density infill housing designed in a way that complements the town’s architectural character. As of September 2011, nine residences have sold; two were under agreement; and four were still for sale. That the units have sold quickly in a sluggish housing economy suggests a reasonably strong market for smaller-scale, sustainable, affordable housing.
Previous Search Archive
|


